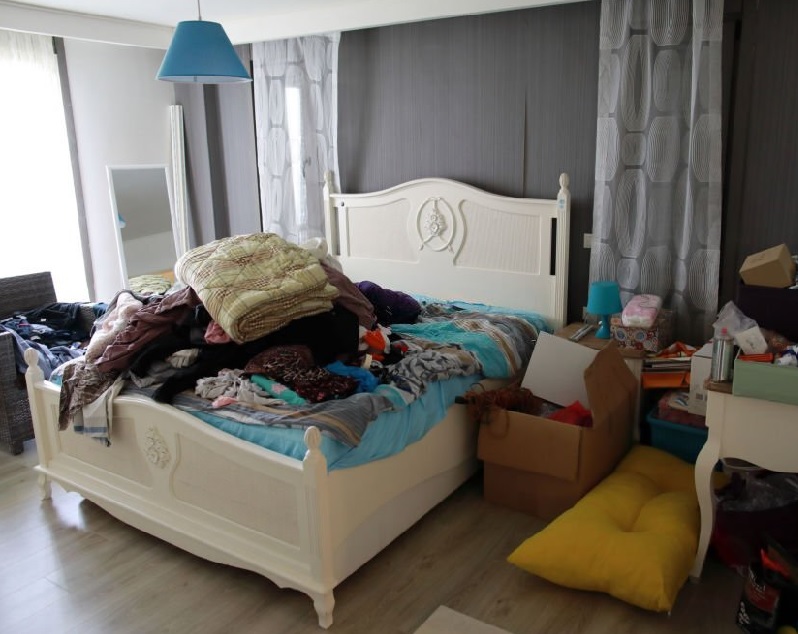Sometimes your family grows unexpectedly. It may be a family member moving in or a surprise pregnancy, suddenly, you need another bedroom. One obvious option is to contact a construction company. They can add a room to your existing structure, but it does come at a cost. A home improvement loan can be a solution. However, not everyone is ready to take on additional debt.
If you need an additional bedroom without construction costs, here are a few creative ways you can get the space your family needs.
Divide a Larger Room
Before you decide to divide a large room into two smaller spaces, check your local building codes. Every dedicated first-floor bedroom must have an emergency exit in the event of a fire. It means the new bedroom must have a functioning window.
If you have a large room with plenty of windows, adding an internal wall gives you two smaller bedrooms. It’s a cost-effective solution that is also a DIY project for most homeowners.
Something to consider before installing the wall is the doorway. Hopefully, the door’s position isn’t on a load-bearing wall. It can increase the project’s overall cost.
Consider the Garage
Parking your vehicle in the garage is a bonus, but you can also use the space as an extra bedroom. It’s a good idea to check your local building regulations. Not all authorities allow you to turn garages into living spaces.
You will need to put some work into turning a garage into a bedroom. Cleaning the space is a start, but you will also need to install insulation. Thankfully, you shouldn’t have to worry about installing electrical wiring. Garages are typically connected to the house grid, but you may need to change out an outlet, depending on its voltage.
Converting a garage into a bedroom can come at a cost, but it’s still less expensive than adding an extension to the home.
If your garage has a vaulted roof, think about adding flooring and turning the upper space into a bedroom. This way, you can still park your vehicle in the garage and have extra sleeping space.
Create a Loft Bedroom
It’s not possible in all homes, it depends on ceiling height. However, if your home has high ceilings it may be possible to create a loft bedroom.
Most homeowners will agree creating a loft isn’t a DIY project. It will take the skill and experience of a trusted construction company. Not only will you need building permits to make the structural changes, but some regulations are strictly enforced.
Adding a gable to the existing roof or dormer window can help give the new bedroom the space and light it needs to be fully functional.
Creating a loft may cost a little more than some other options, but it is less expensive than moving or extending the home’s livable space.
Remodel the Basement
Not all homes come with basements due to flooding concerns, but if you have one the space can be turned into a bedroom.
Chances are, your basement is insulated to help ensure the home’s energy efficiency, which limits the amount of work and money you need to put into the space.
Adding carpeting or another type of flooring will make the space more comfortable. Don’t forget about window treatments. Most basements come with windows, often at sidewalk level.
Summing Up
If you need another bedroom, moving isn’t always the answer. You may be able to add the space to your existing floorplan. However, if you need a larger home, work with a realtor to ensure you get exactly what you need for the right price.


 Facebook
Facebook
 X
X
 Pinterest
Pinterest
 Copy Link
Copy Link


